The carpenters began main floor framing by nailing the plates so we could check critical dimensions. The night before, we painted lines on the sub-floor to show where the floor truses are located, so contractors know where not to drill and cut.
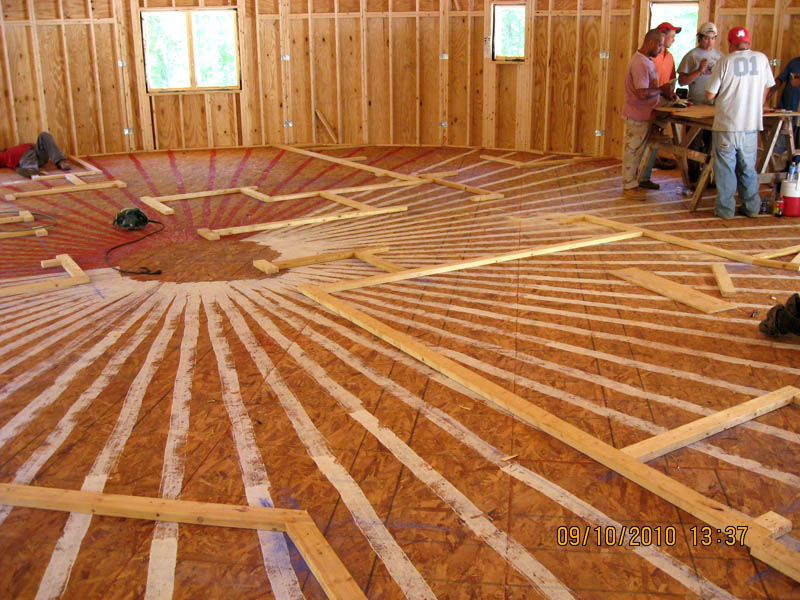
Guest bedroom in the basement.

Mike's office on the main floor.

View down the hall from the front door.

Interior framing is progressing quickly. Here is a view of the living room.

The stairwell bump-out is framed and sheathed. Several roof rafters are in place over the basement yard equipment room.

Here is a rear view of the house. The window behind the man with the red shirt is part of a library alcove above the basement stair landing.
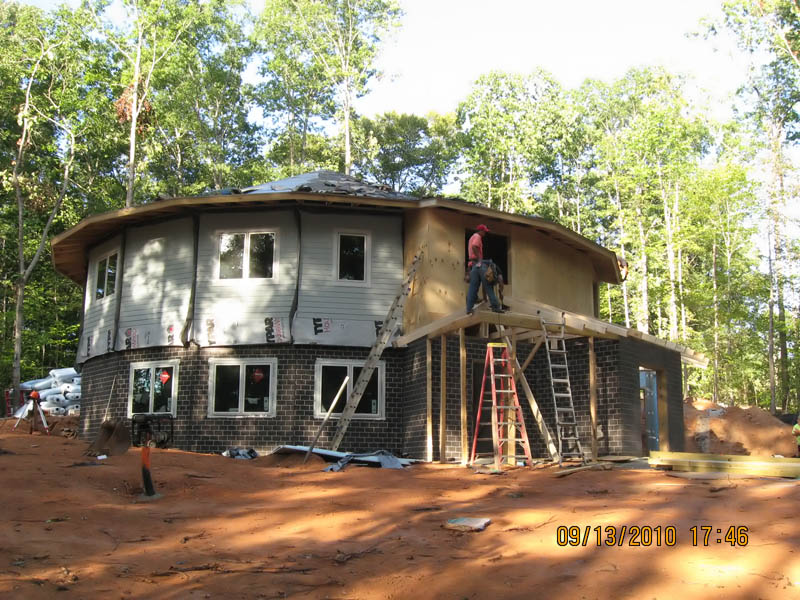
The roof is shingled, except for the cupola covering the peak. We chose CertainTeed Landmark Solaris shingles that reflect the sun's rays and can reduce a roof's temperature by as much as 20% in summer.
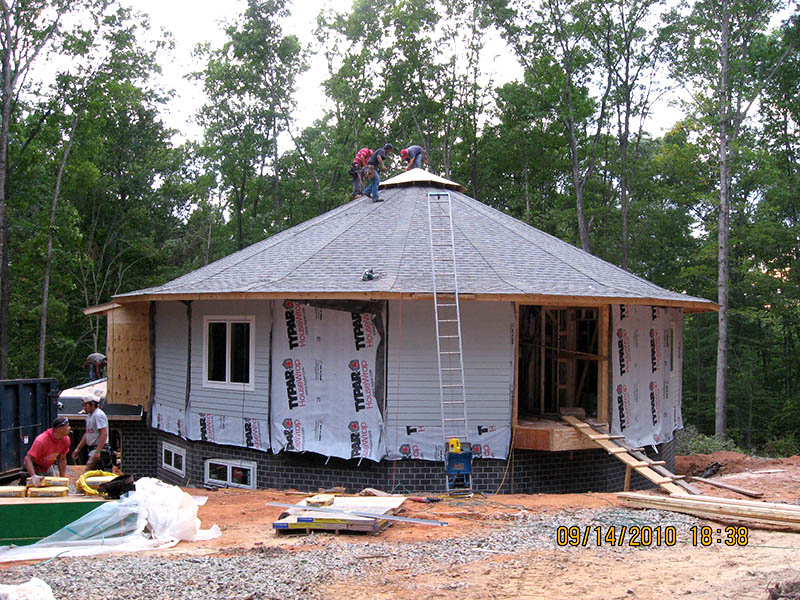
The basement yard equipment room roof is nearly complete.

Most interior framing is complete. Here's a view down the stairs to the basement.
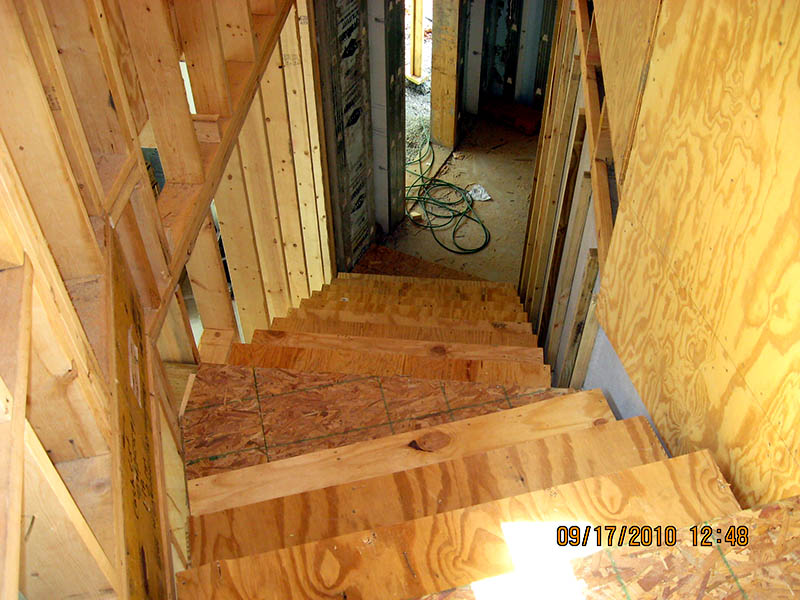
This photo looks into the library, with the widest area out of view to the left.
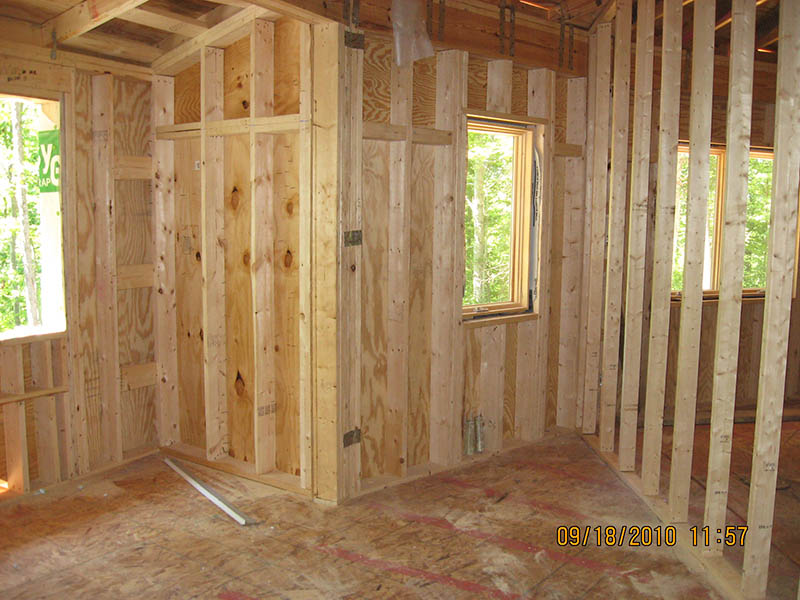
A view through the dining room toward the kitchen. The small rectangular hole in the kitchen wall is a pass-through.

Here is an exterior view of the kitchen breakfast bay and the temporary front and rear decks. Next spring we'll build permanent replacements and a wooden walkway.


Today we tiled the floor in the basement mechanical room. We're pleased with the result.
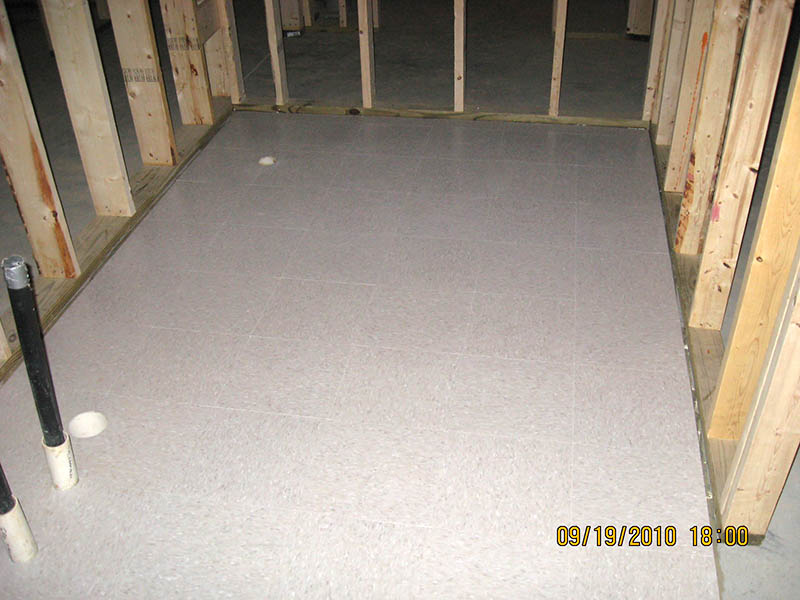
Much progress today. The temporary decks on the front and side doors are complete (except for the steps which are awaiting final grading), and the kitchen bay is framed with windows installed.
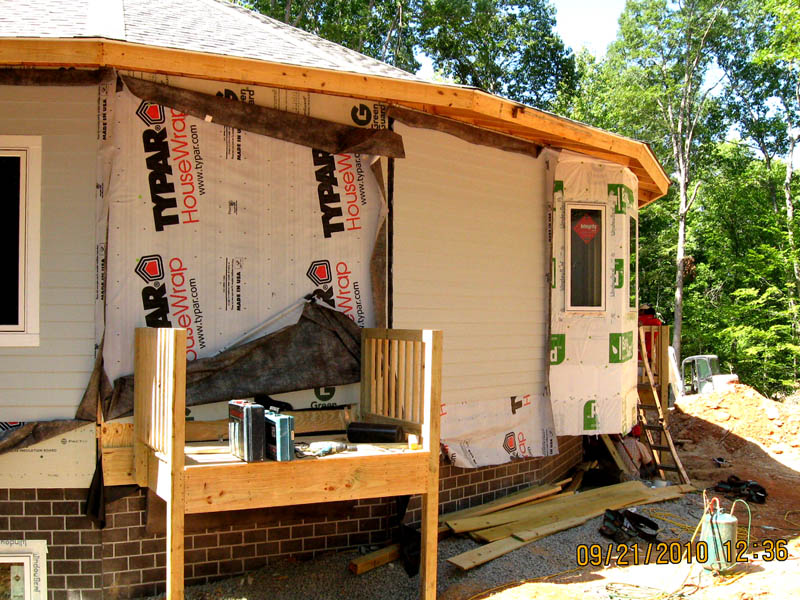
Eight exterior doors were delivered. Here is the front door installed and the side door outside leaning against the house. The remaining six doors are destined for the basement family room, shop, and yard equipment room.
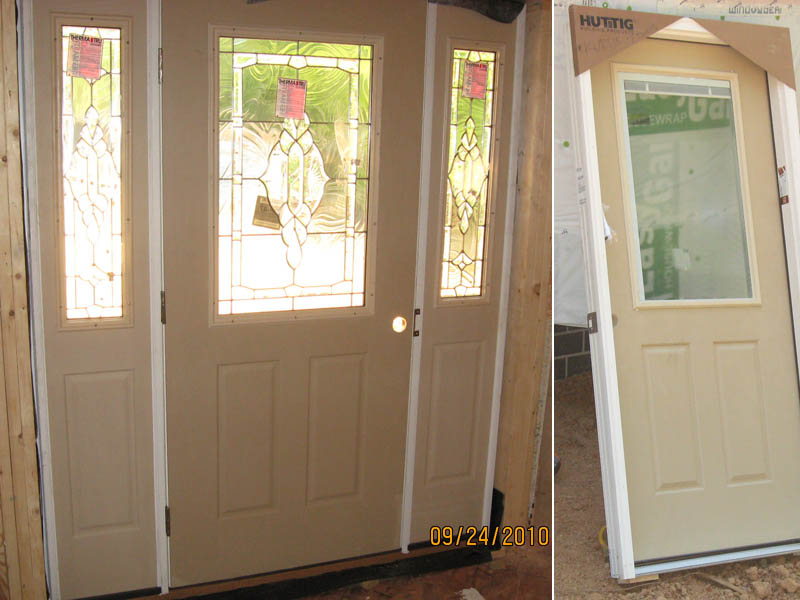
Other interior framing is nearly complete. Here's a look into the living room from the foyer. The stairway to the basement is to the left of the far living room door.
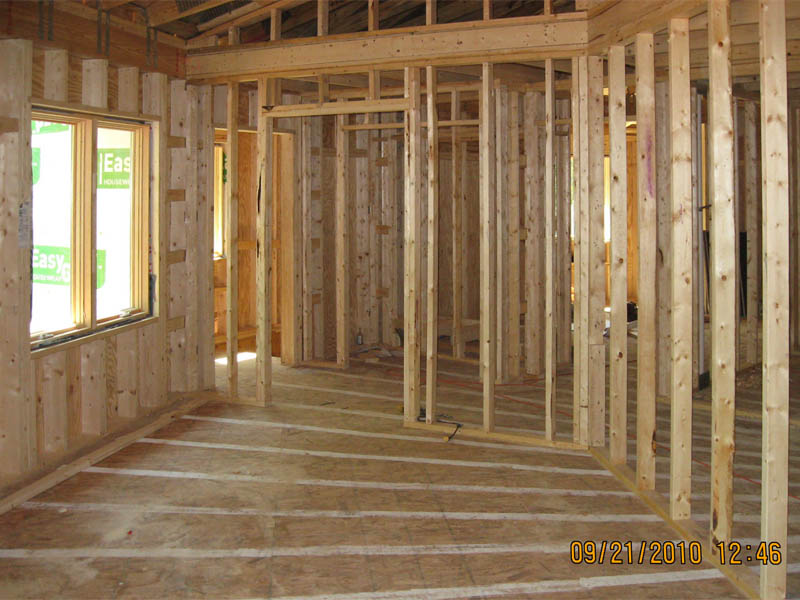
Interior framing is nearly complete, and the framers are installing exterior trim and fascia panels.
Holes in the roof! Carpenters began installing eight solar tubes to provide light to central areas of the main floor and to the yard equipment room in the basement.

Solar tubes are installed. They look like little blisters on the roof, but they provide plenty of light inside. The third photo shows the main floor bathroom illuminated only by the light from the solar tube.
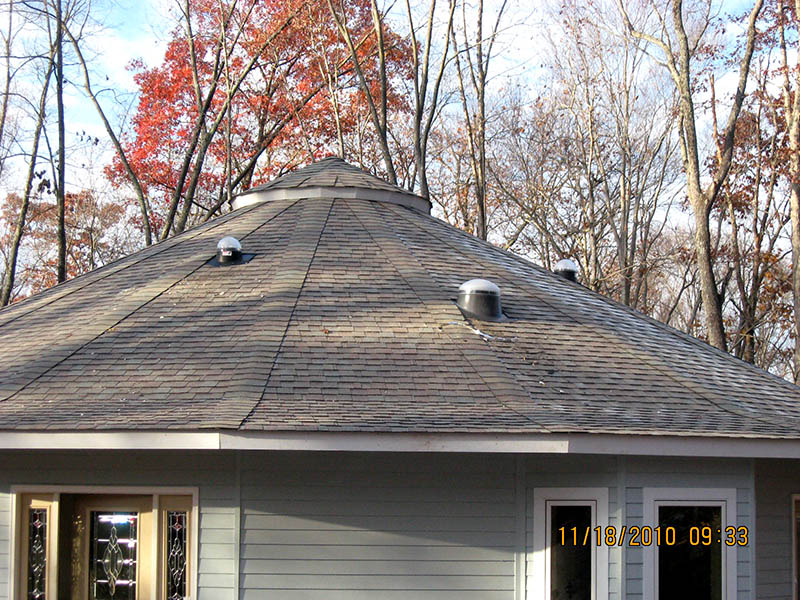
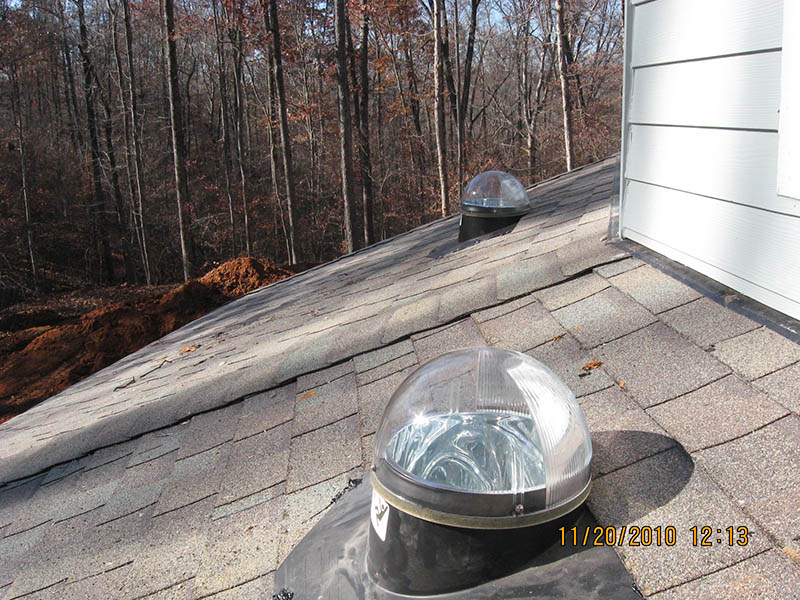
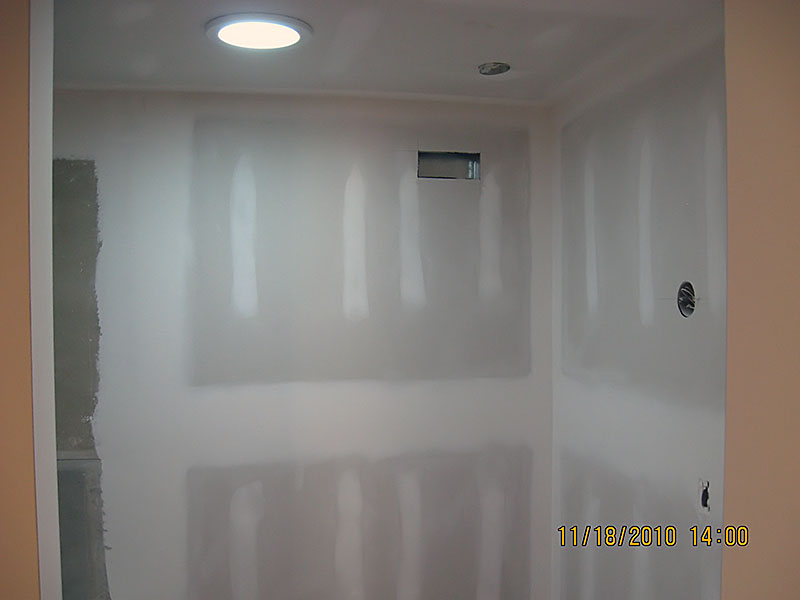
The insulation contractor installed gutters on the stairwell and yard equipment room bump-outs. The main roof has no gutters.
Updated May 23, 2023